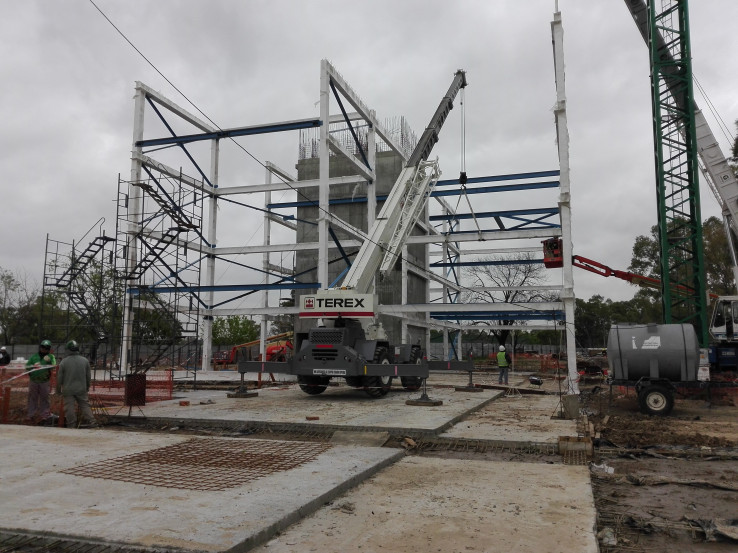OWNER: Autonomous City of Buenos Aires
LOCATION: Villa Soldati, Buenos Aires
WEIGHT: 775 ton.
We were hired by Constructora Sudamericana to carry out the engineering, manufacturing, transportation and assembly of the resistant structure of the Hotel-School, Office and Science buildings applied to sport within the framework of the New Buildings of the Olympic Park.
The first two buildings were considered as a 4-level structural system, with concrete partition cores that act as stiffness systems for horizontal loads. For its part, the 1,711 m2 mezzanine slab system consists of prestressed concrete tiles with a compression layer of H ° A ° H-35 that acts as a rigid diaphragm. The framework of metal beams and columns acts as a system resistant to gravitational loads.
Since the proposed structural system has a direct interaction with the compression layer and bonding with the concrete partitions, a provisional bracing system was envisaged that gives stability to the structure during the assembly and subsequent placement of the concrete.
For the third building, the proposed structural system consists of momentary gantries in the transverse direction and longitudinal bracing to resist horizontal wind stresses. The 2,000 m2 PB mezzanine and 400 m2 ceiling consist of a system of prestressed concrete tiles and a compression layer of H ° A ° H-35, which acts as a rigid diaphragm. The framework of beams and metal columns acts as a system resistant to gravitational and wind loads.
The anticorrosive protection scheme is very demanding and of the latest generation since it includes fire proofing coating that can only be applied by certified personnel and requires maximum caution when handling the structure.





























